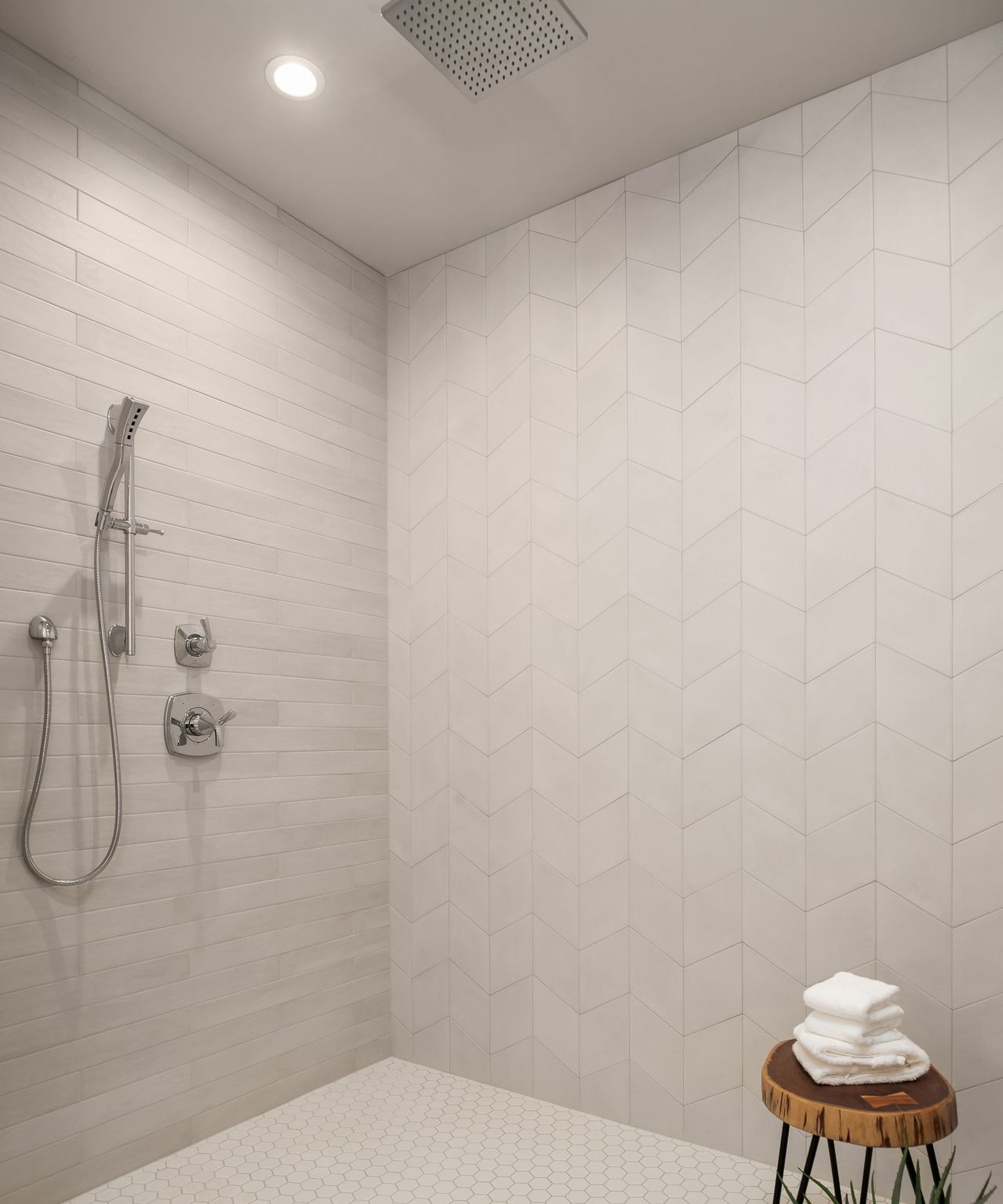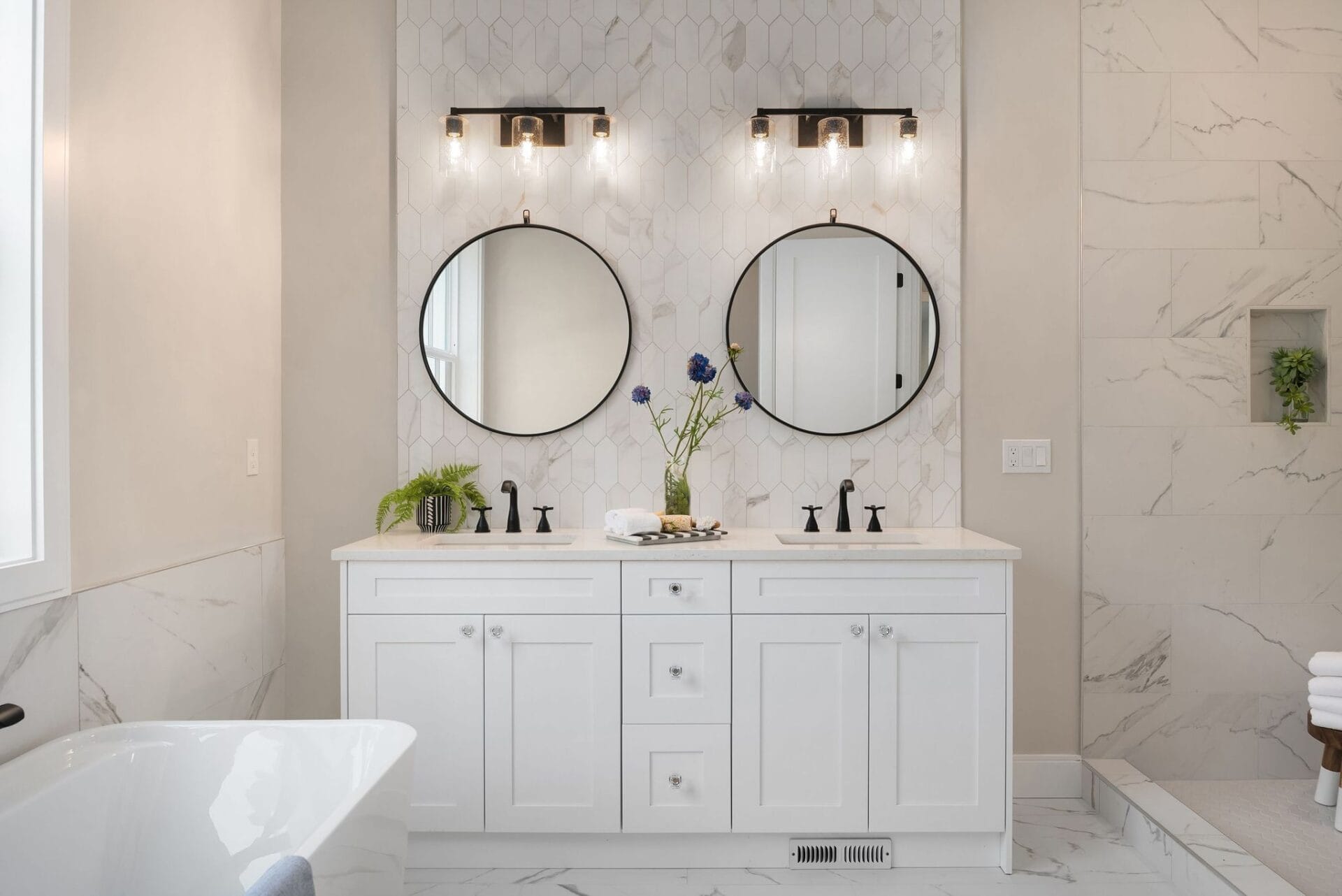If you’re planning on remodeling your bathroom, it’s important to avoid these common mistakes and make sure that your project goes smoothly. Here are 10 of the most common layout mistakes that can cost you time and money down the road when remodeling your bathroom and how to avoid them!
Mistake #1 – Items that are too big
If you’re planning on remodeling your bathroom, it’s important to avoid these common mistakes and make sure that your project goes smoothly. Here are 10 of the most common layout mistakes that can cost you time and money down the road when remodeling your bathroom and how to avoid them!
Suggestion: Ensure that the bath, vanity, and shower are the right scale for your bathroom. Before specifying a freestanding tub, make sure you leave enough space around it for cleaning.
“Freestanding baths, while fashionable, are not always the best option — particularly in a small bathroom,” Cosway says. “A [60-inch] freestanding bath is very small, and if this is your only option, a larger inset bath would be a much better use of space.
“Likewise with vanities — having a super large vanity that butts right up to the shower does not look good and is awkward to clean. Instead, choose a smaller vanity and allow some space between the shower or bath,” she says.

Tip: A freestanding tub should be placed away
from the wall by at least 8 inches, with at least a foot of space at both ends for cleaning access.
Along those same lines, you should allow enough space on either side of your vanity for the reason that you will be able to clean behind it.
In Seattle and Tacoma, United Signature is one of those remodelers and designers who think out-of-the-box – and we have designed and built bathrooms for clients in styles ranging from French Country to sleek contemporary.
If you are looking for an upscale designer and builder in Seattle or Tacoma, Try calling United Signature first! You can find the contact information here.
Mistake #2 – The toilet being too open
It’s not stylish nor necessary to have the bathroom door open directly facing the toilet.
Solution: Put the toilet away from the door or to the side and make sure your main bathroom has a separate toilet so people don’t have to wait for the loo when someone is in the shower.
If there are people lining up to use your bathroom, Cosway recommends you upgrade your powder room with more facilities like a mirror, sink, and cabinet.
Tip: When placing your toilet, leave at least 8 inches on both sides for elbow room.

Mistake #3 – Not Enough storage
Excessive focus on appearance, rather than function, often leads to insufficient storage.
Solution: A mirror that’s installed at eye level is an absolute must in a bathroom. Choose a mirror cabinet that’s recessed into the wall and incorporates storage for everyday essentials, such as your toothbrush, shaver, and makeup.
Cosway provides some of their key measurements for medicine cabinets and vanities.
- Above the vanity, the medicine cabinet should be slightly smaller or the same width as the vanity, never larger.
- If you would like to achieve a more streamlined look in your bathroom, putting the medicine cabinet into the wall is a good way to go.
- The right length for a vanity countertop is dependent on the size of the room, but generally, a standard family bathroom or ensuite needs at least 36 inches and up to 48 inches.
- In order to accommodate a double sink, the countertop needs to be at least 60-72 inches long.
- An ideal depth for a vanity is 21 inches, but the actual depth will depend on the depth of your sink.
Mistake #4 – Terrible Lighting in Bathrooms
We have seen some inexperienced renovators who instead of putting in layered lighting, resort to putting downlights near the vanity, the shower, or the toilet. As a result, she says, the bathroom can be very bright and not relaxing. One complaint we have about the design is the overhead lighting creates unflattering shadows when you look in the vanity mirror —inadequate when you’re putting on makeup or shaving.
To avoid that, we suggest a layered design that includes several lighting sources. It should have lighting to set the mood; concealed LED strips are a great choice, as they are low-energy and can stay on to create a downcast mood. Place them behind mirrors and in shower niches.
Add task lighting for the purpose of grooming, such as the pair of wall lights by the mirror, she says. These lights are pointed toward your face to provide light from the most flattering and effective direction.
Tip: Be sure to ask your electrician to wire the lights so that they can be turned on separately. Adjust the light and tone by doing this.
Mistake #5 – Not Implementing separate areas
When space is plentiful, I often see uninspiring and empty-looking bathrooms, with all the fixtures distributed along the perimeter of the room and an empty central space. Zoning these bathrooms would have made them far more functional and welcoming.
Solution: This might be as simple as placing a stud wall in the center of the room. zones will increase your bathroom experience and make it more luxurious.

Mistake #6 – Forgetting about the existing structure
Daniela Santilli, Bathroom Marketing Leader at Reece, the leading supplier of plumbing and bathroom products in Australia, says that what’s behind the wall is important when it comes to bathroom remodeling.
What we suggest is to discuss this with your contractor to figure out whether the new layout will work with the current plumbing points and infrastructure. If you don’t want to move the existing points, you might have to rethink your layout. Keep in mind that, while re-locating plumbing can give you the desired layout, it can also cause your budget to spiral out of control.
Mistake #7 – Incorrect Measurements
Santilli advises that poor measurements can result in higher prices and additional effort for layouts involving more than one piece. It’s very common to not take into account small elements such as how a door swings, or the gap between the toilet and the vanity, she says.
Solution: Whenever measuring your bathroom to ensure a proper fit, remember to also plan how doors and drawers will open and move. You should always discuss these details with your builder, plumber, or project manager, Santilli advises.
Mistake #8 – Not having Functional Storage
Interior design consultant, Jenefer Gordon, of Eat Bathe Live, claims that because we fail to fully understand how we use our bathrooms, all of the toiletries end up not finding their appropriate place. This ends up with items left out on the vanity and creates a cluttered look or stored too far from where you use them, says Gordon.
Solution: Start by determining how you go to the bathroom and which items are necessary to be there, and then give them their own designated spot. for example, electric toothbrushes and shavers can be stored in a mirrored cabinet with a power outlet inside. Shallow drawers with dividers are great for makeup. Towels and toiletries can be placed in deep drawers.

Mistake #9 – Mismatching the Locations of Accessories
Not spending enough time thinking about where to place accessories, such as towel bars and shower storage, will affect how the whole space functions. It can mean that you need to put your frequently used items away or that you have to have some wall-mounted accessories in the way of your drawers or cabinetry doors.
You’ll also have to plan how you’ll install accessories, so you’ll have enough secure points. You wouldn’t want your towel bar or toilet paper holder to wobble, — which is what can happen when they’ve only been screwed into a sheetrock wall.
Solution: Pay close attention to how you’ll use and move through the space when planning where to place accessories in your bathroom. Put towel bars near your shower, bath, and vanity so they are within reach. Place towel bars so they don’t get in the way of vanity drawers and doors opening.
As the construction of walls nears completion, support beams need to be in place to offer those accessories something to attach to, according to her.
Tip: By installing a recess tiled niche in the shower, it will make the shower feel more open.
Mistake #10 – Terrible Materials
The bathroom is the dampest room in the house. It is very important to know what kind of material can take all the moisture and which cannot. For instance, we all love how Marble looks and it can make a bathroom look amazing. But did you know it can stain? Meaning this material takes more maintenance than porcelain or ceramic tile would. We always recommend using porcelain or ceramic because it is tough, watertight, and easy to clean.



