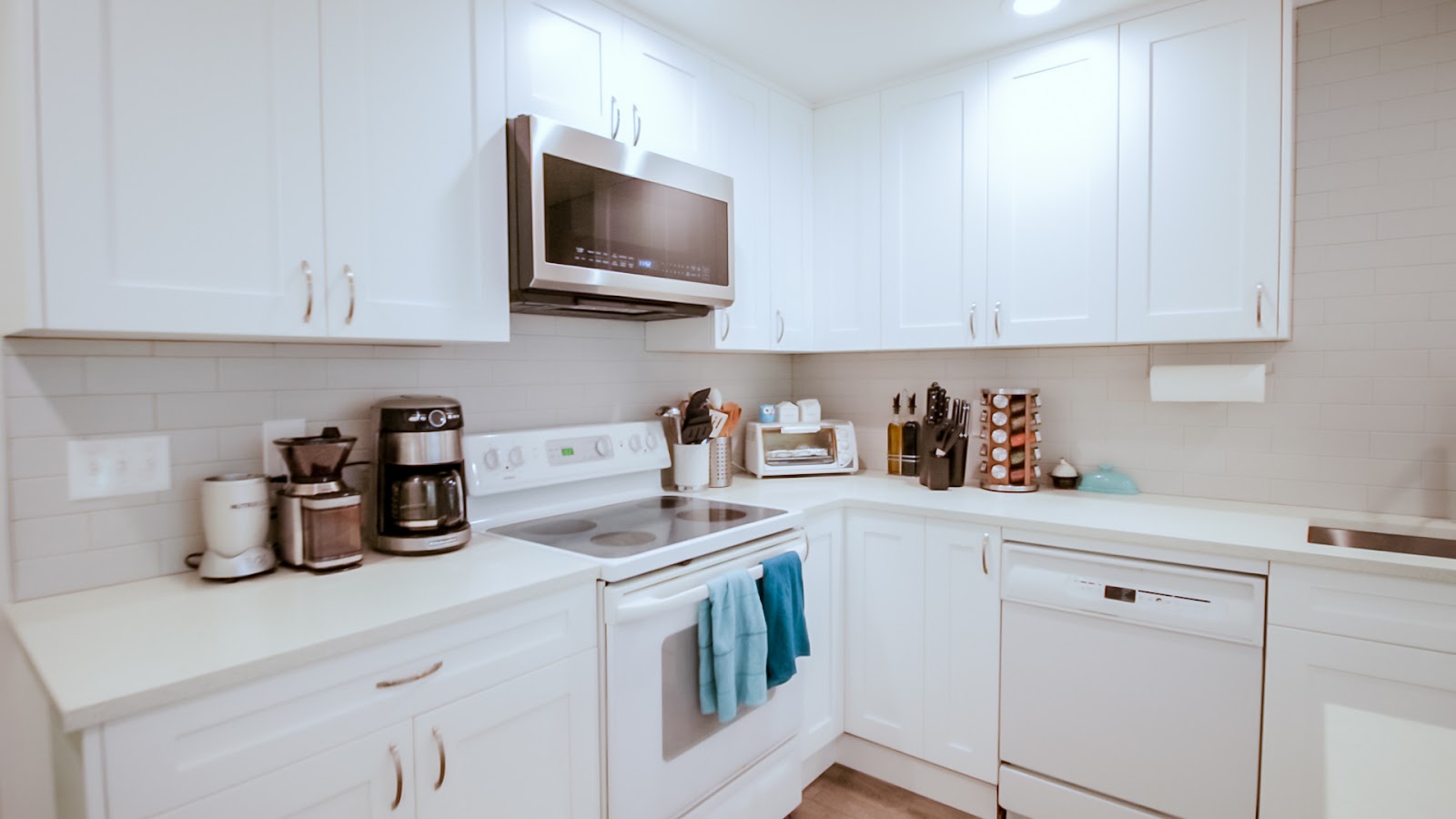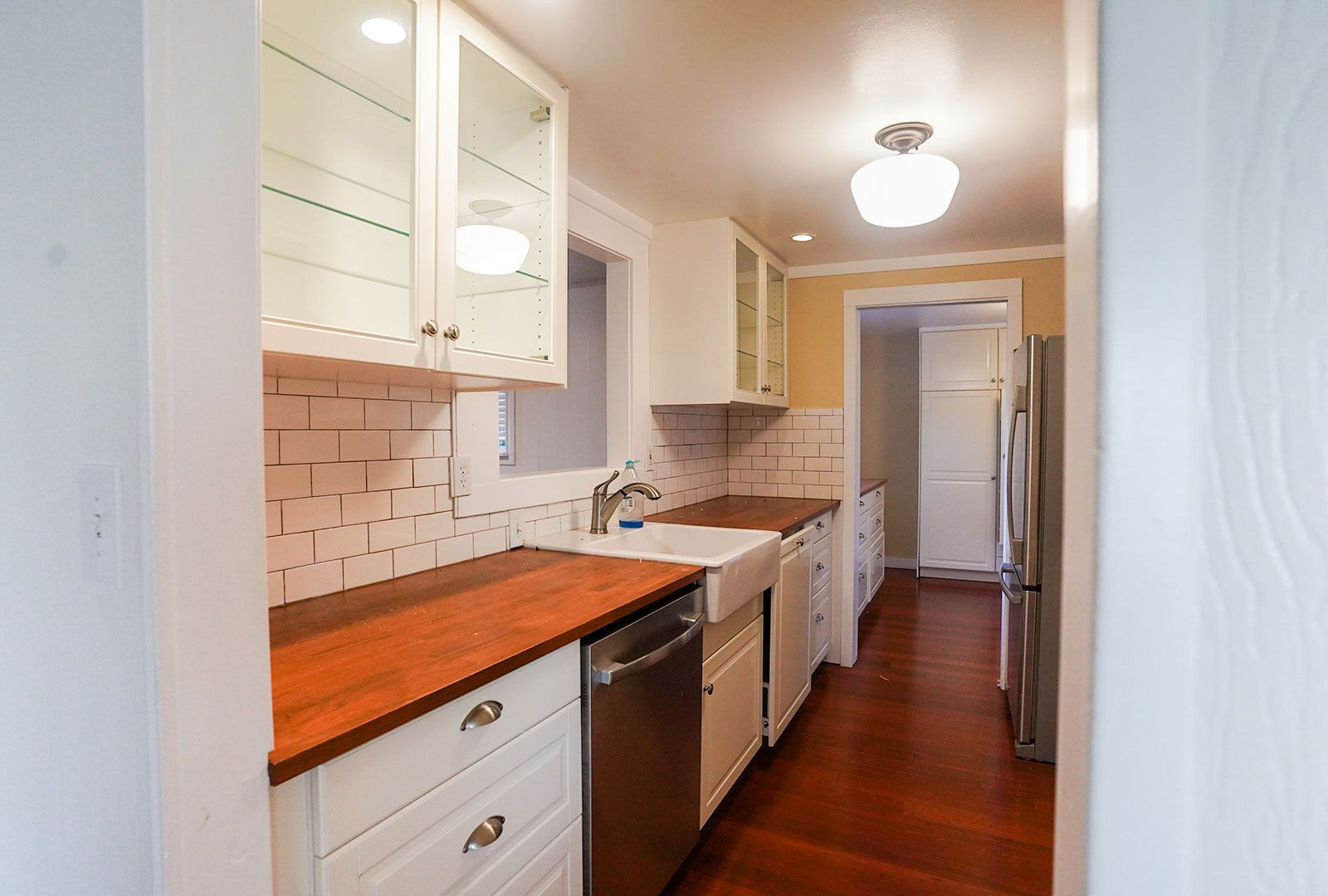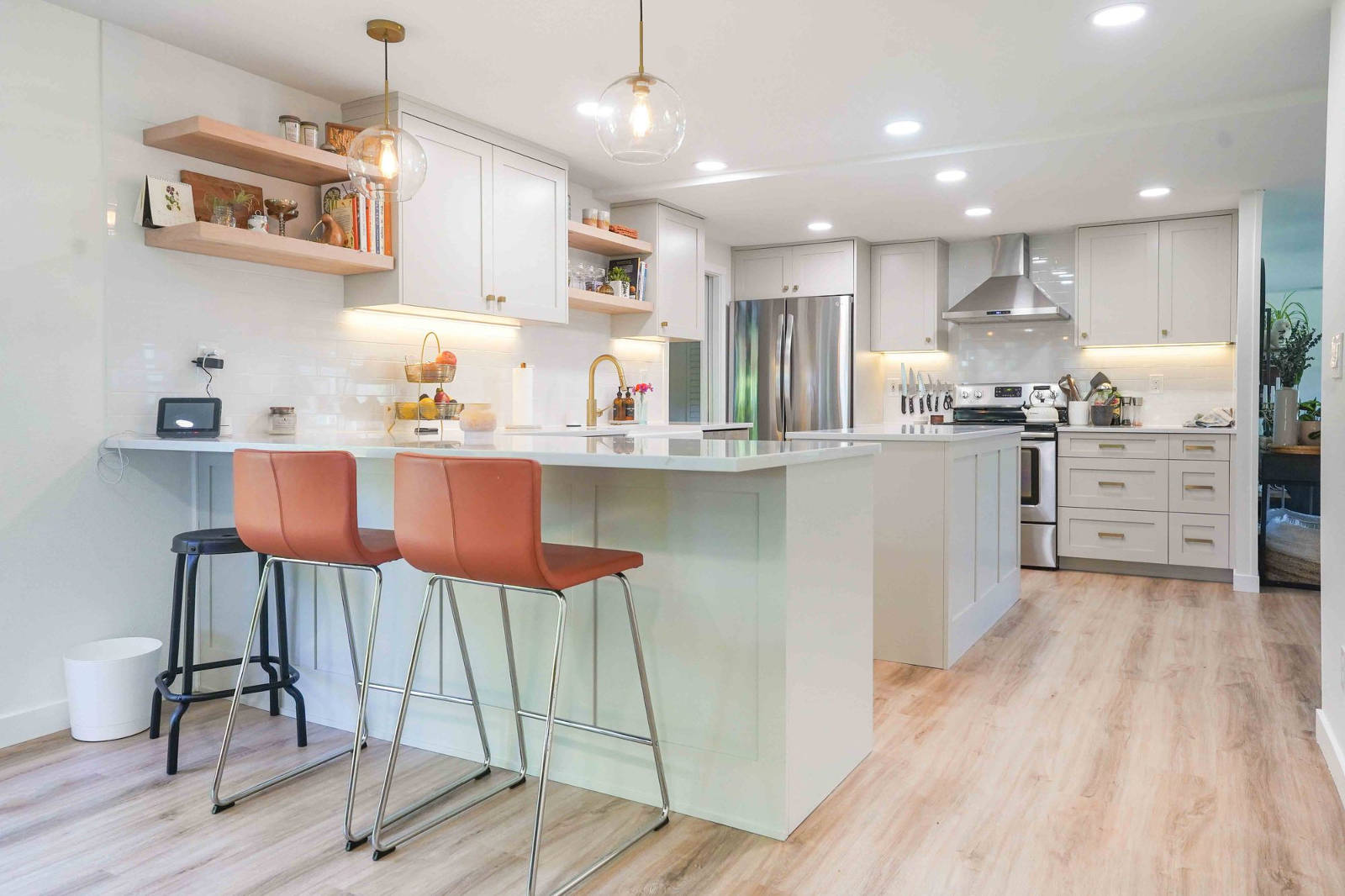The kitchen is the heart of one’s home. Thus it has to be presentable and elegant. But at the same time, it also has to be fully functional since preparing delicious meals and making moments happen here. There are tons of possibilities that you can do to make your kitchen both gorgeous and available. Check out some of the kitchen renovations that we have done here at United Signature that could be your inspiration for your dream remodel. These before and after kitchen remodel idea transformations will leave you in awe of how much we can help you fulfill your home goals.
Before: Outdated Traditional Kitchen


This before photo of this kitchen shows the cramped and limited space, with the kitchen counter as a barrier and limited space for seats. Its outdated traditional style with the wooden accent and mostly brown colors dim the entire area. What we aimed for this kitchen is additional space and giving it a bright and ambient look.
After: Ideal Transitional Kitchen Design



The airy look of this new kitchen gives us a unique contemporary vibe, with the extended countertop. Here we only see that the white on white gave a clean look to aid a bright aura for the kitchen space. Not to mention the extra space for the hallway when aligning the refrigerator placement counter space with the sink and overhead cabinetry. Having the kitchen island in the center and making it parallel with the sink adds working space during meal prep and more seats for people to dine in.
Before: Crowded Dark Kitchen


The first problem we wanted to solve for this kitchen for this detached home is the crowded space occupying the whole kitchen. Aside from that, the dimmed lighting does not do well in this space, making it darker and gloomy-looking. Counter space was more needed for this kitchen as we can see the kitchen island serves as a small dining space and the cooking space.
After: Beautiful All-White Modern Farmhouse



A white cabinet and white rectangular kitchen island contrast the stainless steel appliances in this after photo. The porcelain tile backsplash complements the all-white cabinets and rustic hardwood flooring. The additional island space gives more room for dining space and more working space for preparing food.
Before: Cramped Rustic Kitchen

.jpg)
The kitchen state shows that it’s cramped and outdated with the traditional wooden cupboards that matched the hardwood flooring. The area appeared dim due to the rust-like hue of its kitchen cabinets paired with cream-colored walling. Despite the cramped look, the storage space for the cabinetry was limited. So we aimed for maximum storage for the kitchen by installing two pantry cabinets and removing the pantry wall while replacing the current cabinetry with new ones in more significant dimensions.
After: Splendid Easy-Clean Kitchen
.jpg)

The overall design goal was to create a clutter-free, easy-to-clean kitchen to keep the house homey while keeping a minimalist design appearance, which this project achieved. The simplicity of this white and grey contemporary kitchen design compliments the dark wood accent flooring. It also draws attention to the kitchen’s furniture, making it appear more beautiful and modern. The client wanted additional space for storage, so we extended the cabinetry by using the extra space between the ceiling and the overhead cabinetry, expanding it upwards. The kitchen island also provided more under cabinet storage.
Before: Congested Space for Small ADU Home

This ADU had limited space and congested, so we wanted to aim for a minimalist kitchen and dining space suitable for this tiny home. The first was to make sure that the cooking area will not be consuming a lot of space yet will have enough room for the counter for prepping meals.
After: Minimalist White Kitchen with Dining Island

.jpg)
This stunning minimalist kitchen transformation shows how a tiny space can be modern and stylish. This little house also has a modern feel thanks to the hardwood accent flooring and cabinets. White highly complements the stainless steel furnishings.
Before: Cramped up Space for a Bright and Airy Kitchen


The kitchen is quite cramped. Because of the wooden tone of both the countertops and the kitchen floor also has a rustic feel. The kitchen had a more rustic feel to it, and it was just a plain and simple kitchen where you could cook food and nothing else. So we rebuilt it to be more bright and airy, doing a complete 180-degree design flip to guarantee that it transitioned from a country mood to a more bright and crisper space. The area was planned and designed to be a welcoming environment for the homeowner and nearly a versatile kitchen space.
After: Bright and Airy Kitchen with Wooden Accent



If your kitchen has limited space, a white-based design may make it appear much larger. White reflects light, making your kitchen appear brighter and larger than it is. Notice how the overall sleek white highlighted the gold and silver accents of the cabinet handles and kitchen appliances. The butcher block of the floating shelves is such an eye-catching feature for this kitchen design. The countertops were made of an eternal Statuario Polished Quartz and with a farm-style kitchen sink.
We make it simple to get started on your kitchen makeover in Seattle at United Signature! Give us a call or fill out the form, and we’ll set up your no-obligation on-site measurement and consultation. Enjoy the highest-quality items made by our local artisans. We’ll make sure your new kitchen is a timeless masterpiece constructed with the best materials. Are you ready to renovate your kitchen in Seattle? Get in touch with us right now for a free in-home consultation!


