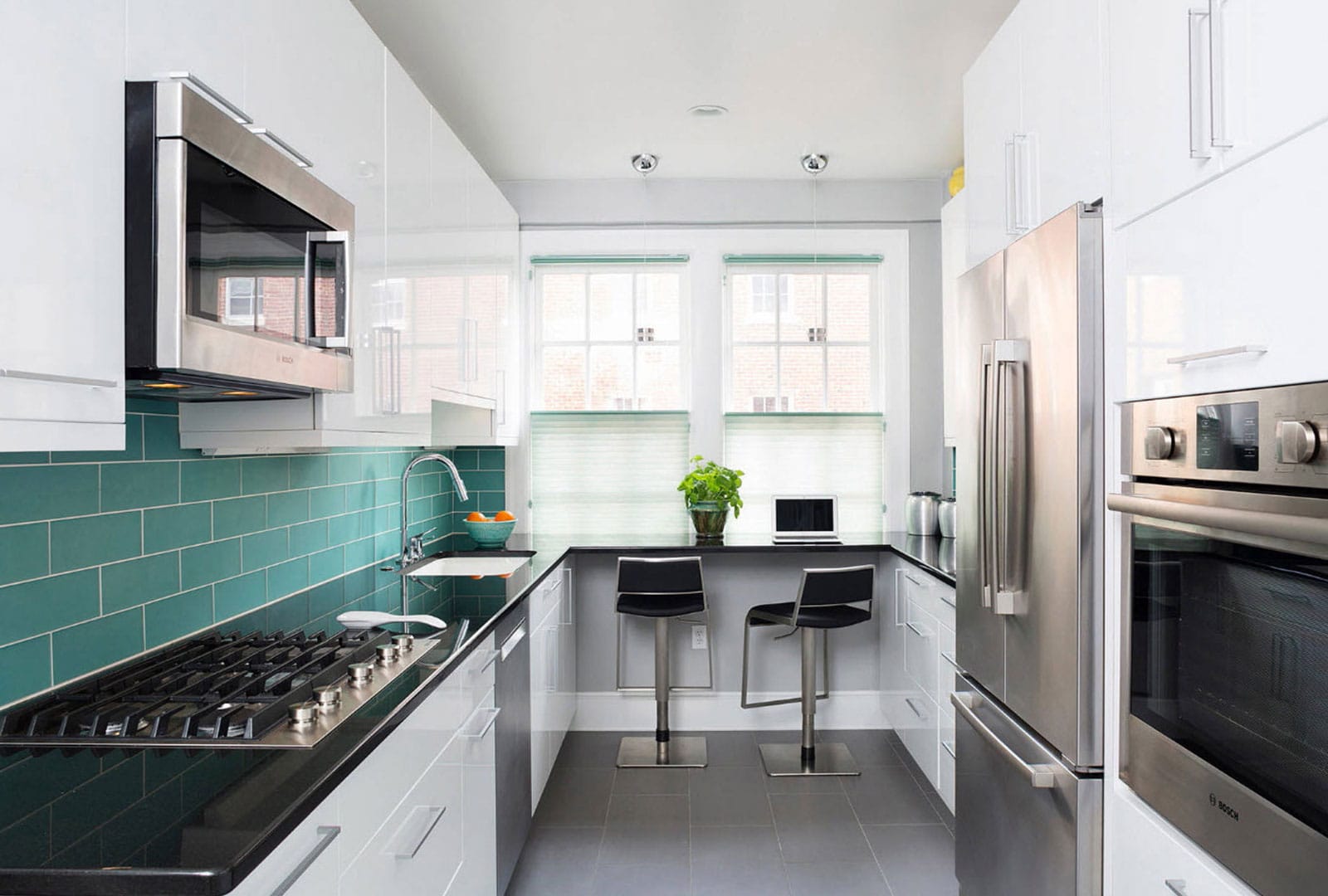Choosing a floorplan is an important element of kitchen design. The most economical and easy plan will be influenced by the size of space available and the level of convenience deemed necessary. In general, the position of the work triangle determines kitchen efficiency. The refrigerator, stove or cooktop, and sink are all located in this section. A compacted space limits the distances between these essential appliances. Propose the work area that will work great for you and the room when choosing the perfect kitchen layout for your household. In this part, we’ll be giving you quality assurance on this galley kitchen, albeit with the pros and cons that will indeed persuade you to have one!
What is a Galley Kitchen?
It is operationally defined by two rows of cabinetry that face one other, with a small passage in between. The term comes from the cooking section of a vessel when storage is at a minimum. That couldn’t be farther from the truth. The galley kitchen, firmly rooted on land, is a traditional kitchen layout that’s adaptable, sturdy, basic, and about as ergonomically perfect as you can get. The galley or corridor kitchen is one of the most misunderstood—and sometimes unfairly maligned—kitchen layouts.
What are Galley Kitchen good for?
Total Space Maximizer
As a simple designer may explain, “a galley kitchen is a layout that maximizes space.” The best thing about galley kitchens is the free-up space it gives your home for additional uses. If you live in a small house, you may want to rethink having an efficient yet attractive kitchen that serves its purpose effectively.

Centralized in one Location
Place yourself in thoughts of cooking, and you found out that your ingredients are exaggeratedly miles away from each other? Say you have to add sugar and need a measuring spoon, but they are on the opposite sides of your kitchen? How troublesome that might be! With a galley kitchen, you get to organize your things all centralized in one location because it maximizes space, which needs less room for your kitchen. This layout is a step-saving design you might think of doing so for your new kitchen renovation.

Less is Better
It might be an excellent idea to consider this type of kitchen because for one you’ll be saving up some money need for kitchen materials. And even if you have ample room to work with, it’s reasonable that you’d like to maintain the look open and minimize reaching overhead.

Pros of a Galley Kitchen
Kitchen DIY Inspiration
Gallery kitchens are great for do-it-yourself renovation since they are smaller. The idea is to make the space work for you by utilizing bright colors and reflecting materials to make it appear larger.

Budget-Friendly
Countertops and cabinets are the most expensive parts in the kitchen; however, this cost is dramatically reduced because the area is smaller. The primary kitchen services, such as water, electricity, and gas, are all centralized in the exact location.

Declutter with Right Storage
When designing a galley kitchen, reasonable storage solutions are arguably the most decisive element. Choose a storage-friendly scheme, and if wall units aren’t an option in all places, go for a plethora of floor units with drawers.

Cons of a Galley Kitchen
Consider it a “simple” style if you are up to a compact space, but there are also downsides to this type of layout.
Too Small
Galley kitchens are sometimes too small for two or more cooks to work at the same time. The disadvantage is that the area is maximized, and you will be alone cooking with a typical kitchen space.

Fewer Cabinets for Storage
Another issue is that countertop space in galley kitchens is limited since there should be fewer base cabinets.

Market Value is less attractive.
From a resale value perspective, galley kitchens tend to be a little less attractive than other kitchen layouts. These things are not doable if you also want to use exciting sink setups.

Not opted for Big Celebrations.
Finally, suppose you want to host large parties or even celebrate significant festivities that need tremendous cooking with giant appliances. In that case, a galley kitchen may not accommodate them because the layout can only fit specific standardized dimensions.

Galley kitchens, named after a ship’s kitchen, too were characterized with simplicity and small spaces – there are not many places for extraneous detail on a boat. Yet, galley kitchen layouts work since they are ergonomically sound – it’s simple to organize everything such that it’s readily accessible.


