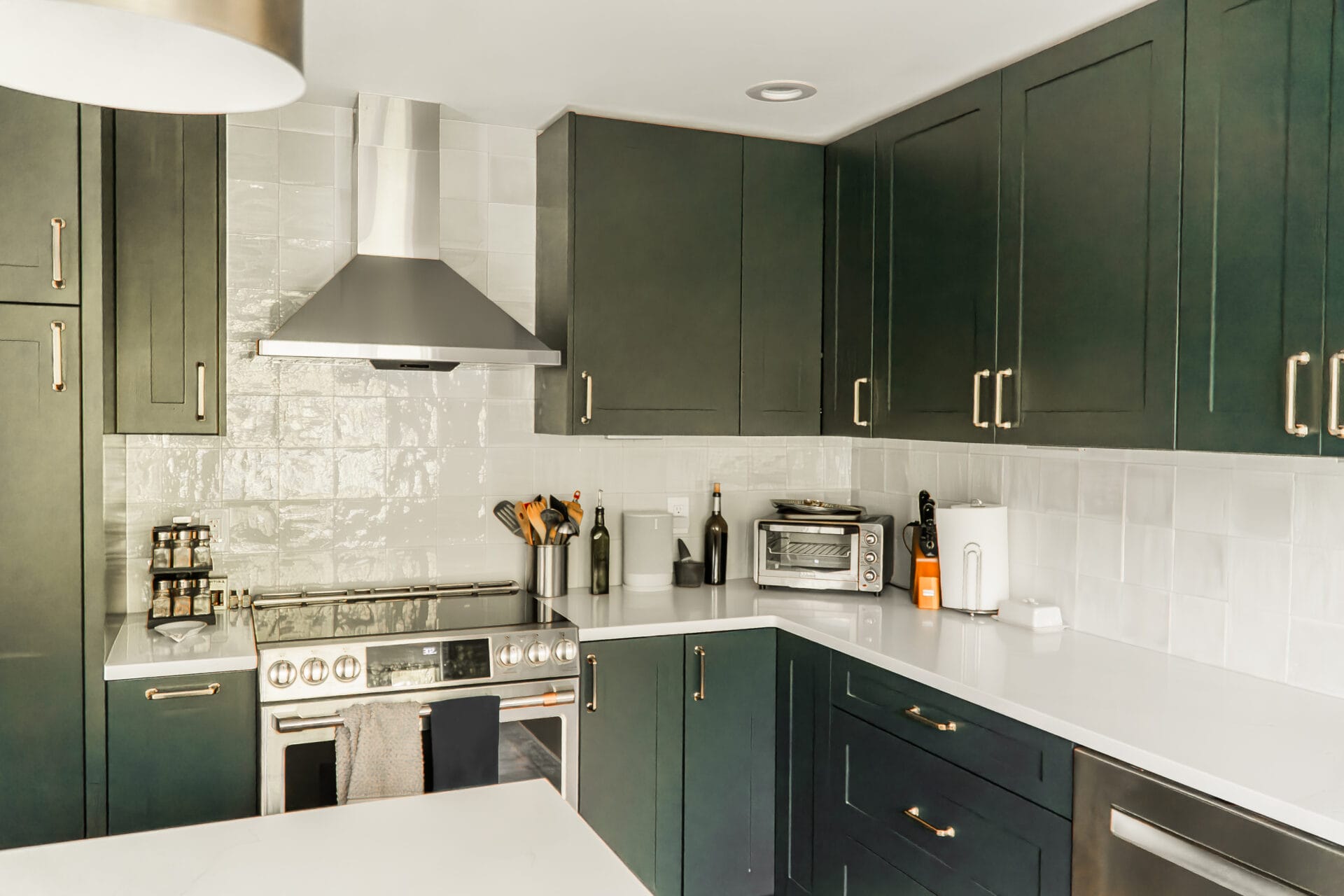Our client’s vision was to install a permanent island in her kitchen, along with achieving a harmonious backsplash. To enhance the overall space and flow, we made the strategic decision to remove the wall where the fridge was previously located. This transformation not only added an abundance of natural light but also created a sense of spaciousness.
Such structural adjustments are pivotal, especially when introducing a bold color scheme into the kitchen. In this instance, our client had a specific preference for green cabinetry. To accommodate this, we repositioned the fridge, stove, hood, and microwave, seamlessly incorporating them into the new island design.”
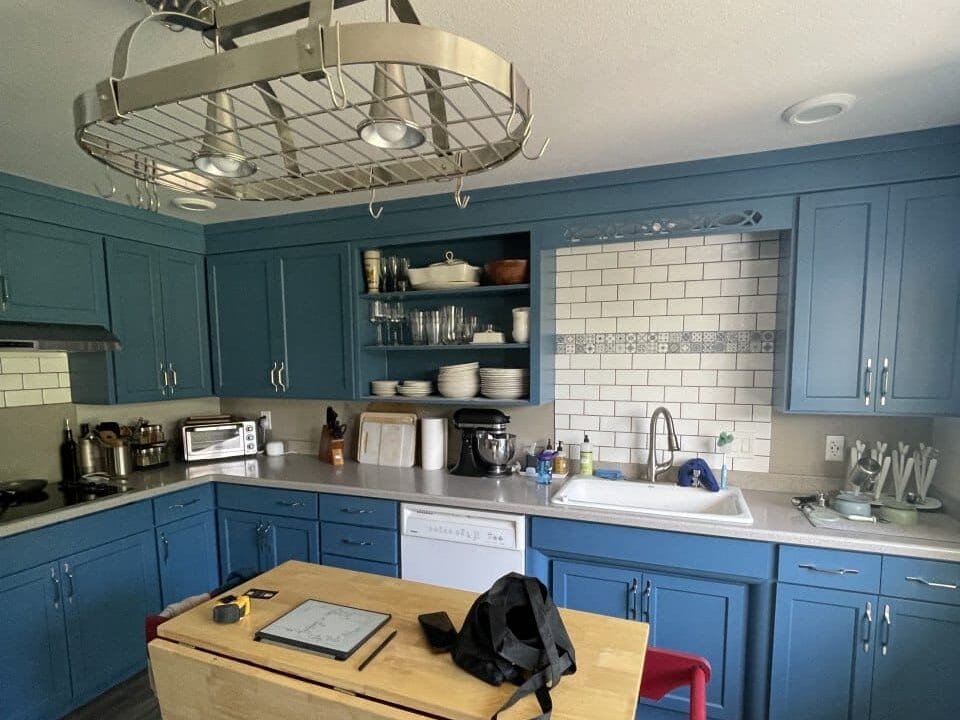
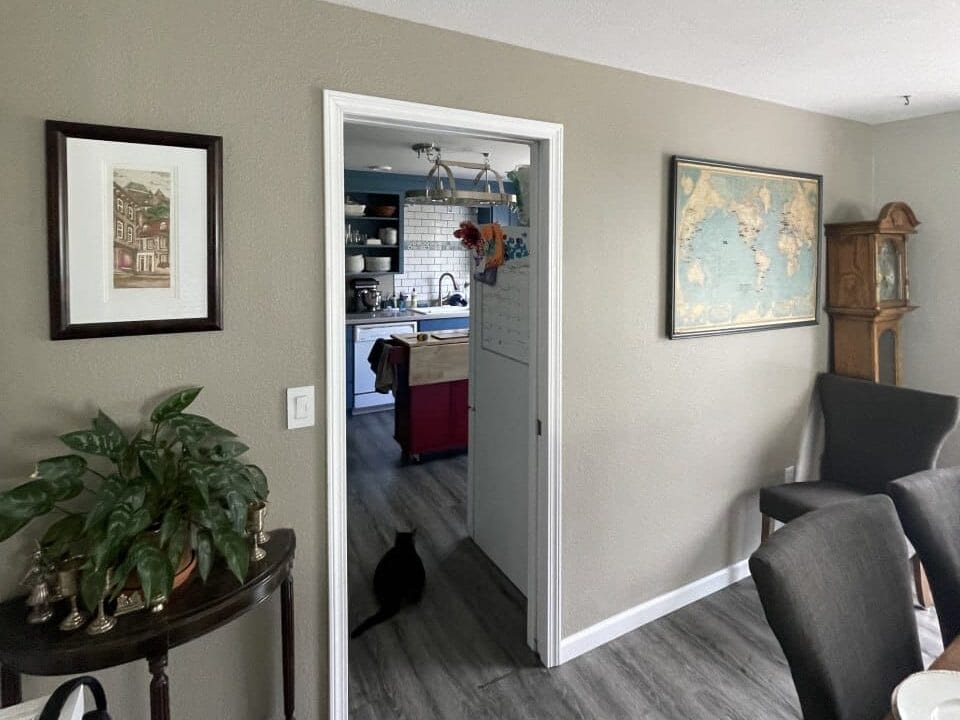
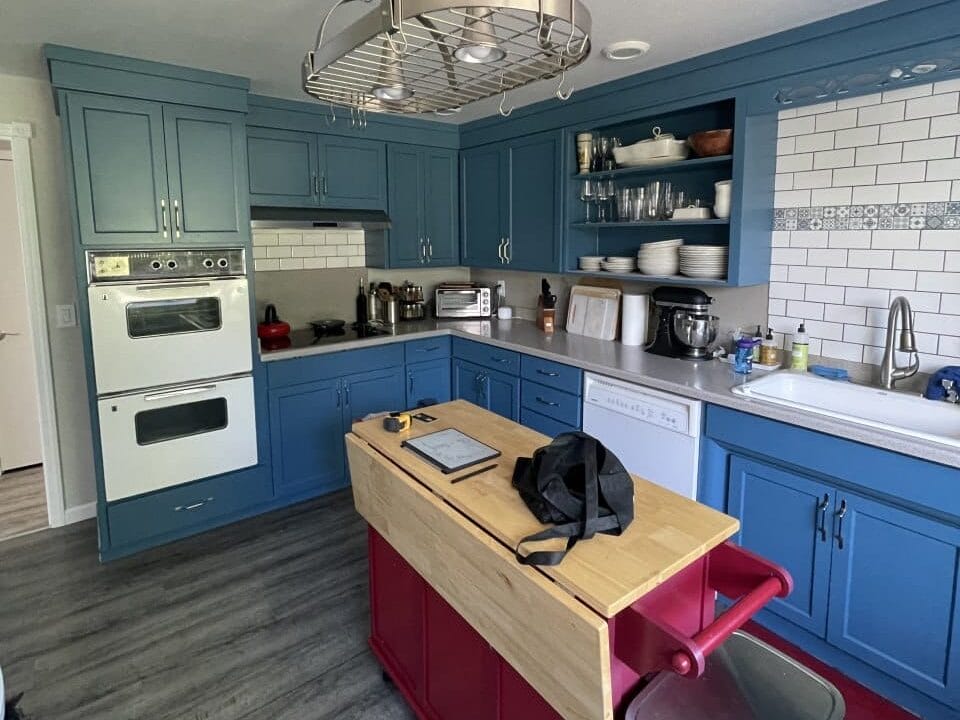
After understanding the client’s expectations, we immediately began crafting a layout that would ensure her absolute satisfaction with every aspect of her dream kitchen. Here, our skilled team of designers work tirelessly to bring those ideas to life through meticulous planning and precise attention to detail. Our ultimate goal is to provide our clients with stunning 3D renderings that not only meet but exceed their expectations, turning their dreams into tangible, visually captivating realities.
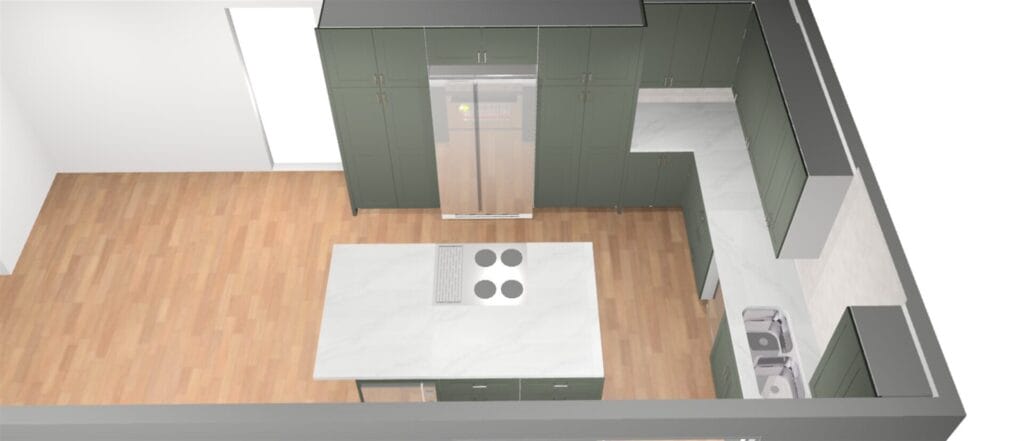
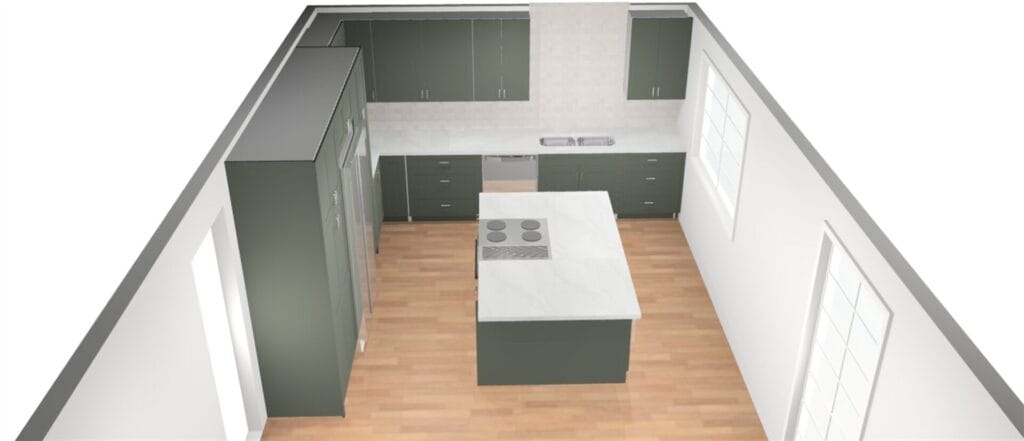
Through careful strategic adjustments, we effectively enhanced the functionality of the space while staying on track with our delivery goals. During the design phase, we prioritize client engagement by providing regular updates and renderings to ensure they remain aligned with the discussed plans and to address any potential additional changes they might desire.
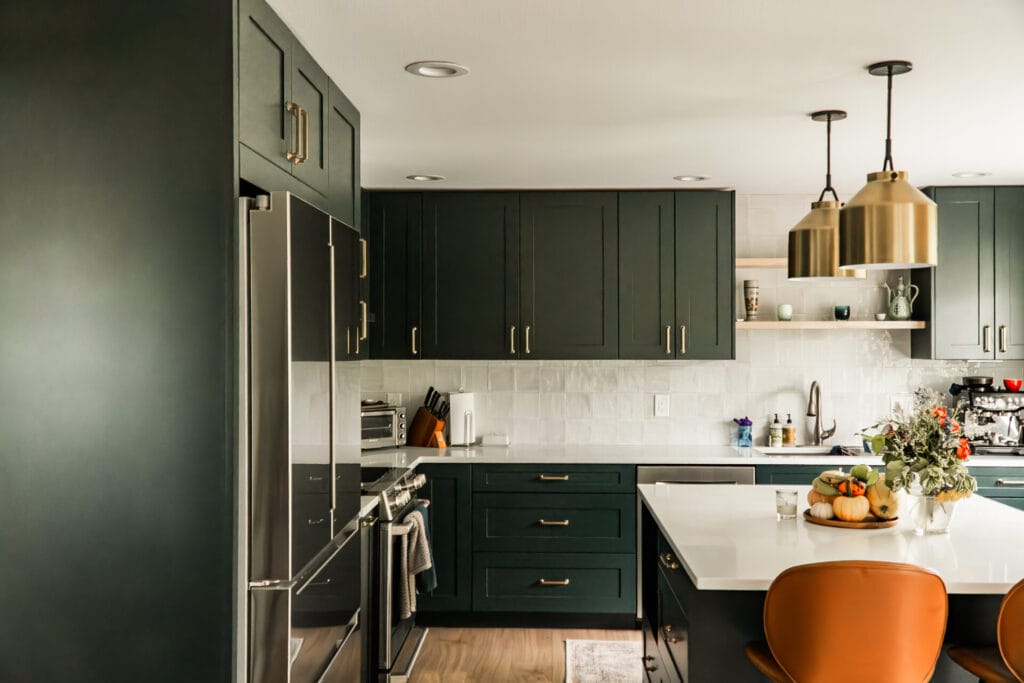
We transformed the project from a temporary kitchen into a spacious, functional, and enjoyable living area. We brought color, texture, and functionality to this kitchen.
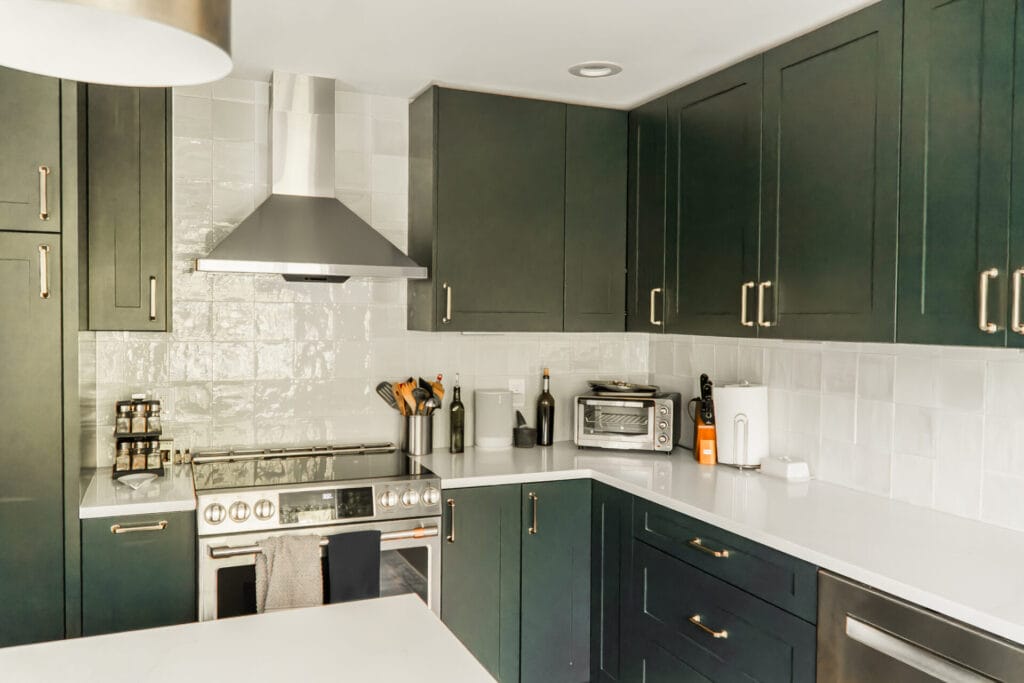
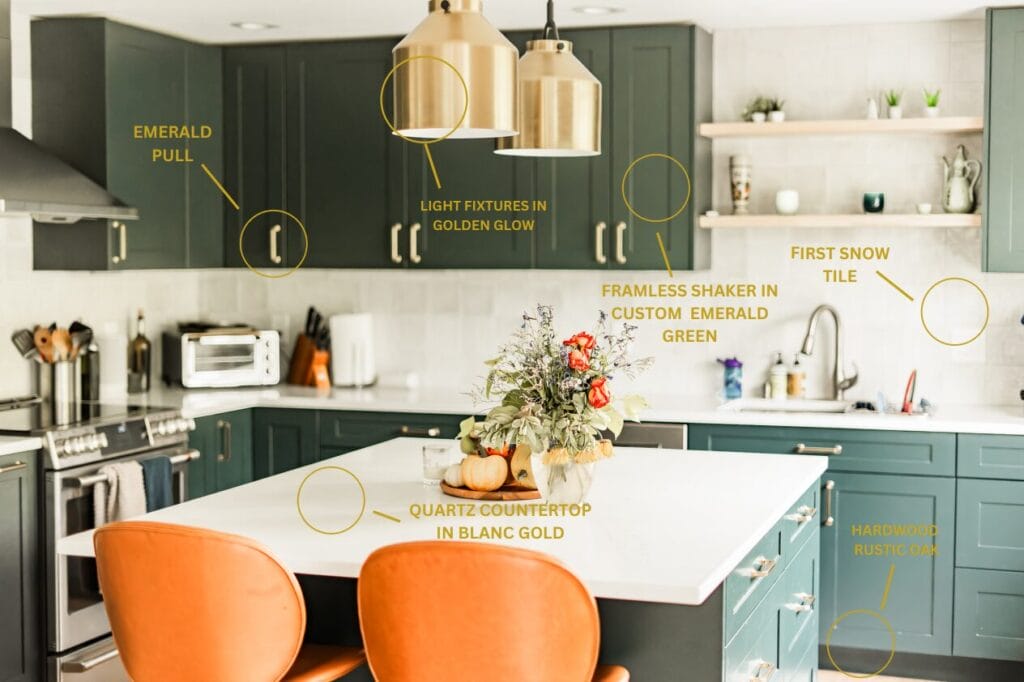
Cabinets – Bellmont Custom Cabinetry
Light fixtures- Oto 8″ / Brass — Park Studio (parkstudiola.com)
Cabinet pulls – Top Knobs
Backsplash – Thompson Tile
Hardwood – LVP – Abode
Countertop – Indigo Surfaces

